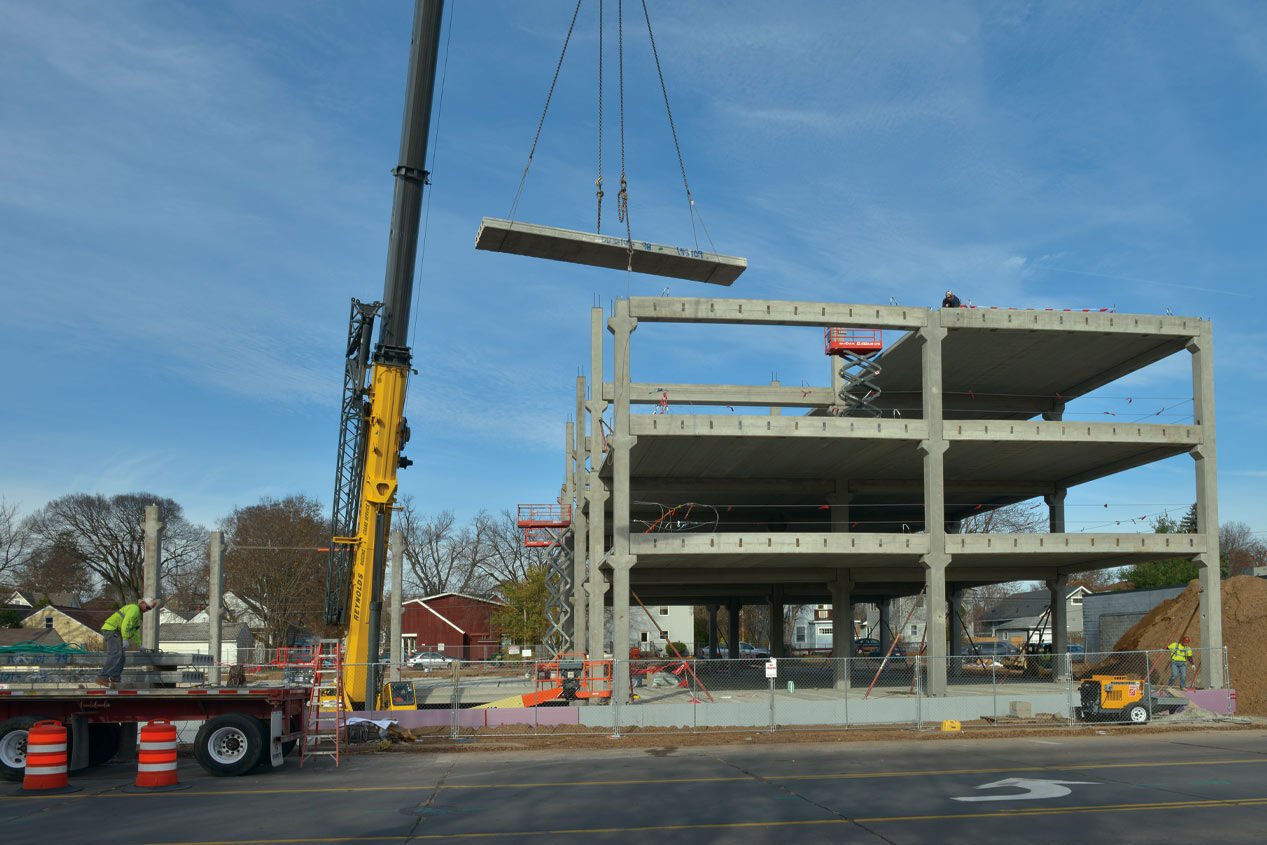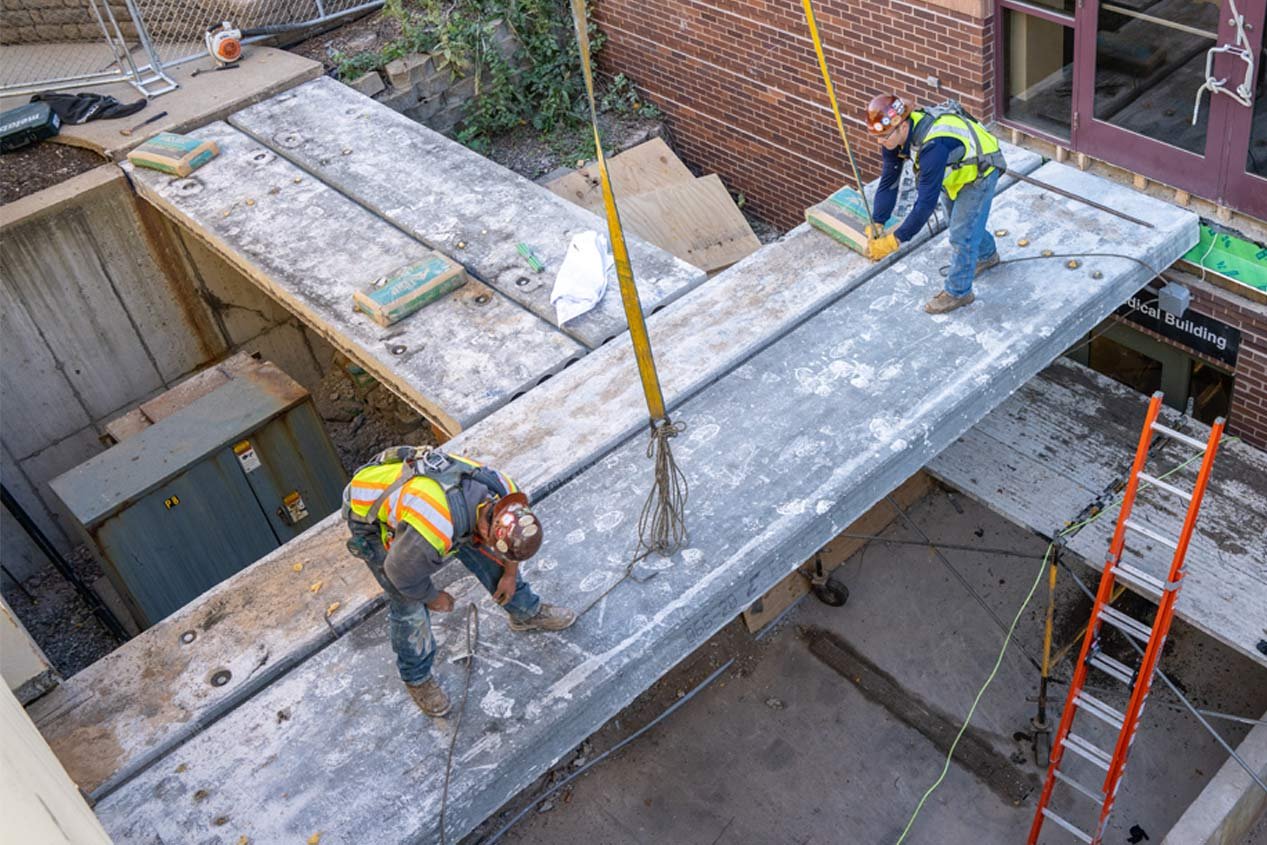Hollowcore Provides Design Flexibility for Diverse Building Applications
Hollowcore planks are a versatile flooring and roofing solution for commercial, multifamily, and municipal structures. Podiums and total precast systems utilize hollowcore to form open spaces with fewer columns that offer acoustical dampening and high fire ratings.
Design Flexibility

The use of hollowcore for floor and roof structures provide greater architectural freedom than other flooring systems because of the high load capacity of hollowcore. Designers can maximize usable indoor space with fewer columns to design around. Reducing the number of support structures needed makes it possible to build parking garages without disruptive pillars, open-concept apartment units, and warehouses with greater storage capacity.
Overcome Height Restrictions
Urban areas often have building height restrictions for aesthetic, structural, or safety reasons. For example, in Madison, Wisconsin, buildings within one mile of downtown cannot rise above the bottom of the dome of the State Capitol, to preserve sightlines of the impressive dome throughout the region. In other cities, environmental challenges may limit the depth of foundations, which in turn leads to restrictions on building heights. Proximity to commercial airports can be another reason for building height restrictions.
Prestressed concrete planks can maximize vertical space by routing HVAC and wiring through the cores. Additionally, the use of hollowcore can help reduce the overall weight of a building, allowing for smaller and more affordable foundations.
Maneuver Around Narrow Job Sites
County Prestress & Precast produces prestressed planks and solid slabs to meet precise specifications and can accommodate projects with unique angles and curves. Required openings for HVAC, plumbing, and electrical can be cut during production, minimizing the need for on-site staging areas to make additional cuts.

For example, the Medical Campus Bridge project in Minneapolis, Minnesota, presented a narrow work site, with just 30 feet between two buildings. The crew successfully installed a pedestrian bridge between the parking ramp and the hospital building with a glass façade within a five-day timeline.
Use County Prestress & Precast's Hollowcore for your next project by contacting our Customer Service Team.
Tags:
Hollowcore

